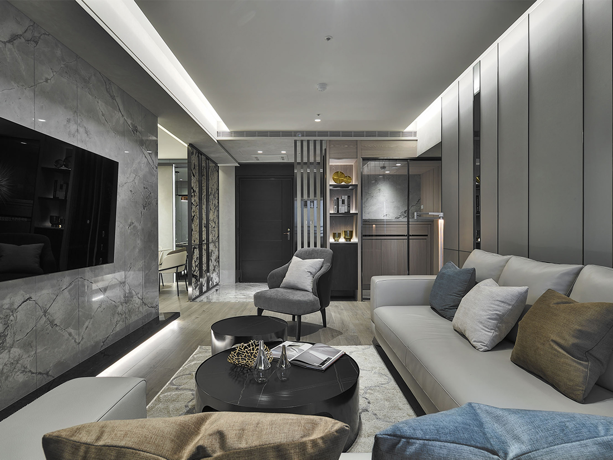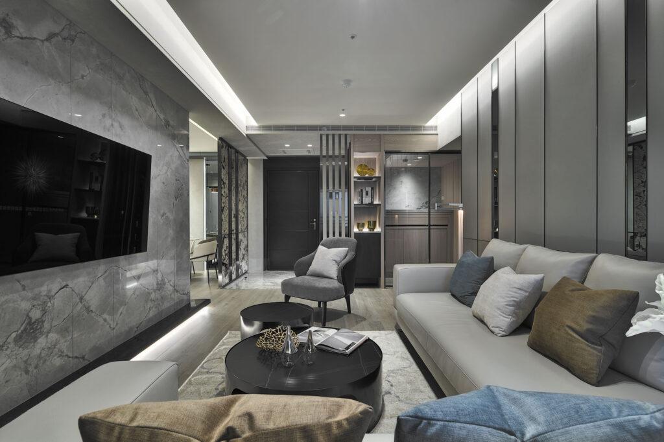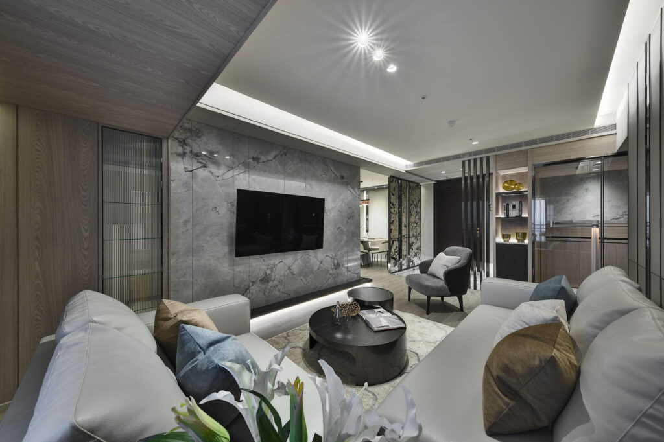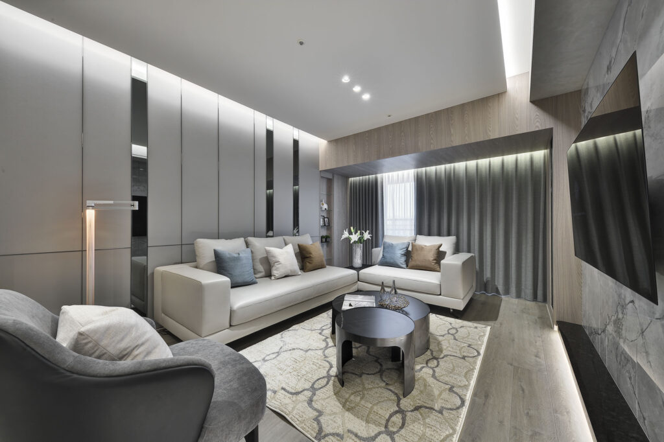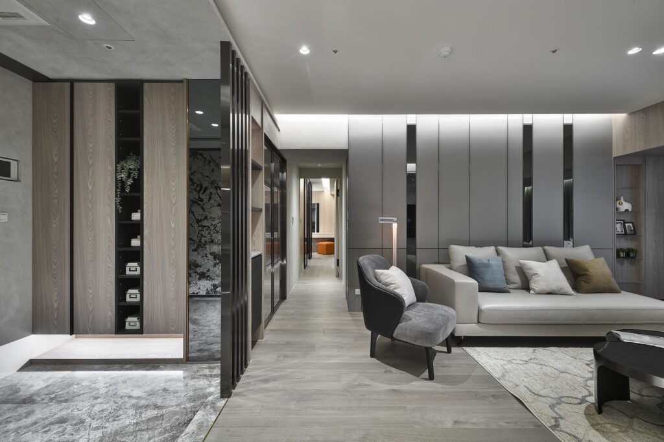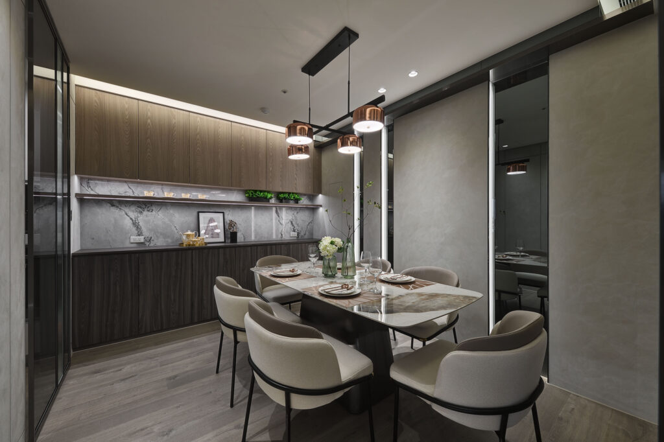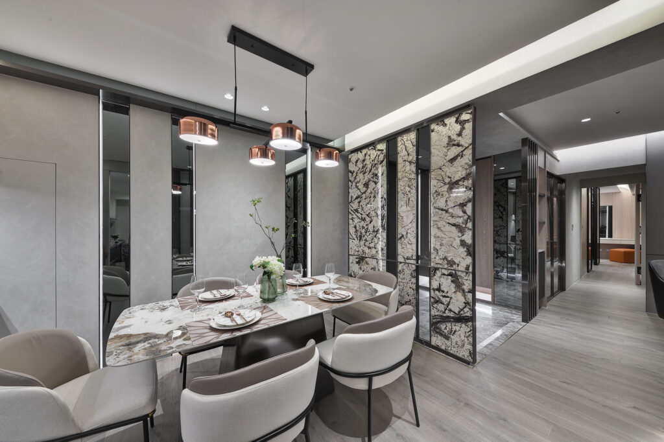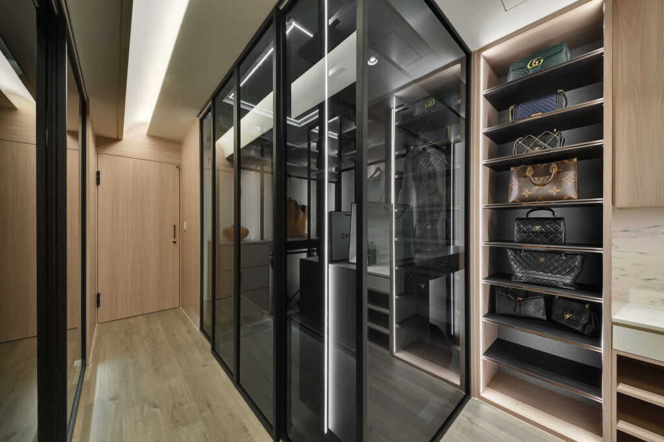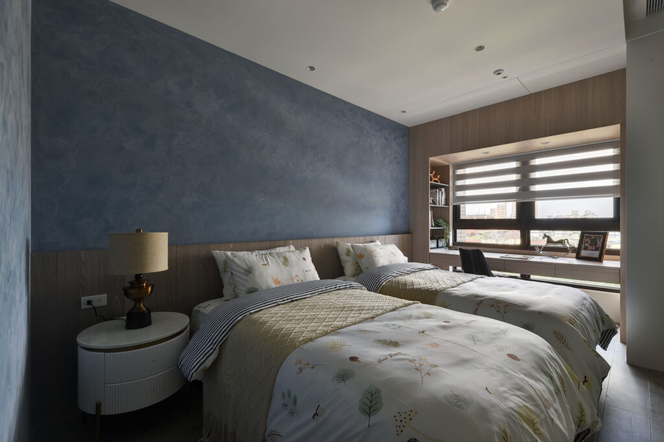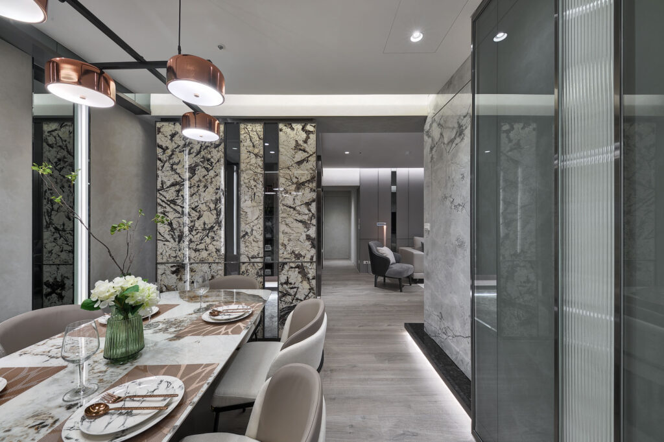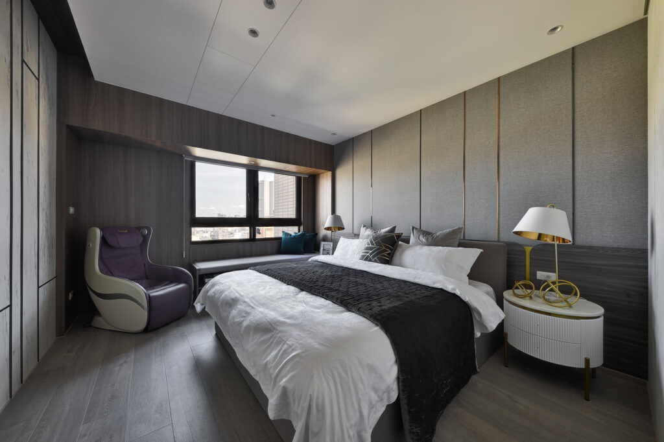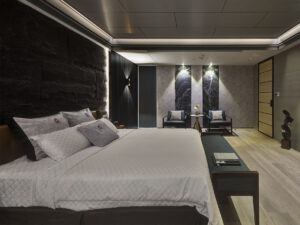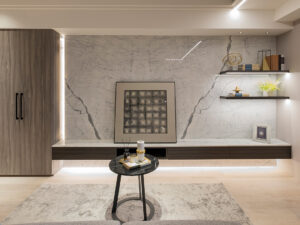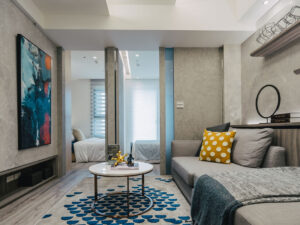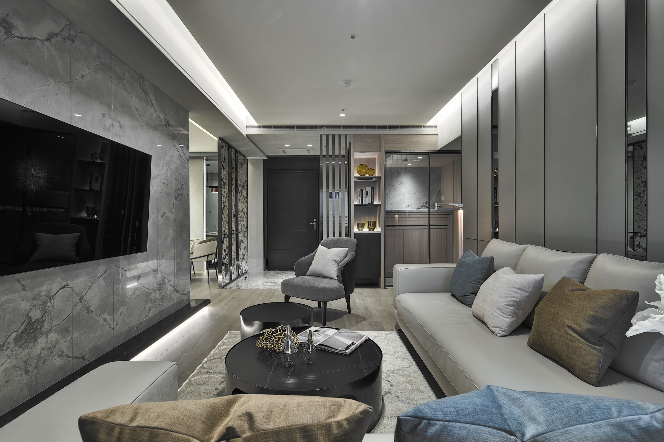
本案為設計師為一家四口量身訂製大人小孩的優質居所。從入口處以大理石地板,讓玄關與室內空間完美劃分,搭配大理石隔屏讓用餐區域獲得適當隱私。天花與地板處貼心設置著間接照明,使光線均勻打亮空間、營造氣氛。部分收納櫃門板與衣帽間採用半透明玻璃,兼具朦朧的美感與隱蔽性。主臥室色調承襲公共空間和諧的灰色,而小孩房則以爽朗的藍色混和白色妝點牆面,可見設計師在用色上細膩的考量。
This is an interior case designed for a family of four members. The entrance is elaborated with marble flooring, which fully divides indoor space and pairing with a marble partition allows proper privacy in the dining area. The ceiling and floor are set up with indirect lighting, so that the light can evenly distribute the space and create atmosphere. Some cabinet door panels and wardrobe are made of translucent glass, which gives a hazy look and enough concealment. Furthermore, the harmonious gray color of the master bedroom is the same as the public space, while the children’s room is decorated with bright blue and white on the wall, which shows the designer’s sensitivity in the use of colors.
川馳設計擁有豐富業界經驗,2020年成立「川馳設計」作為新品牌出發。我們秉持「以人為本」的設計核心理念,致力於為您打造出專屬的美學居家品味。訴求實用機能的同時,將大自然原始材質帶入室內,讓石材與木質完美和諧的搭配,形成獨一無二的居家景色。此外,從台北、新北、桃園、新竹到台中等地區,皆提供豪宅設計、室內設計、辦公室設計、舊屋翻新、大理石材等天然建材選搭服務。川馳設計用心傾聽您的需求,從設計起草、風格定調與建材挑選都有我們陪伴您,為您層層把關,讓您安心交附、盡情築夢。
開拓新穎,盡在川馳!
