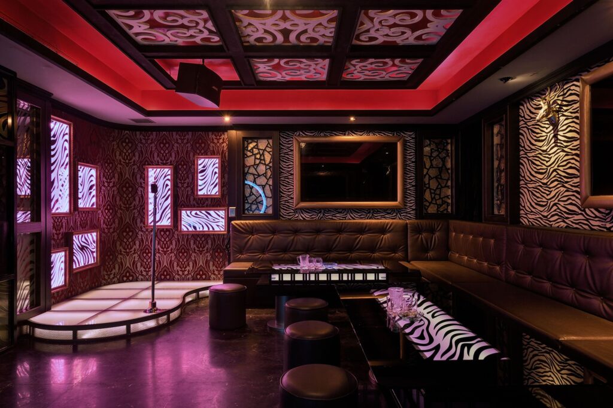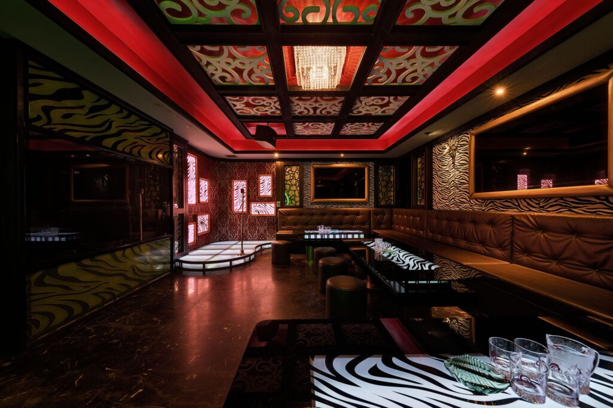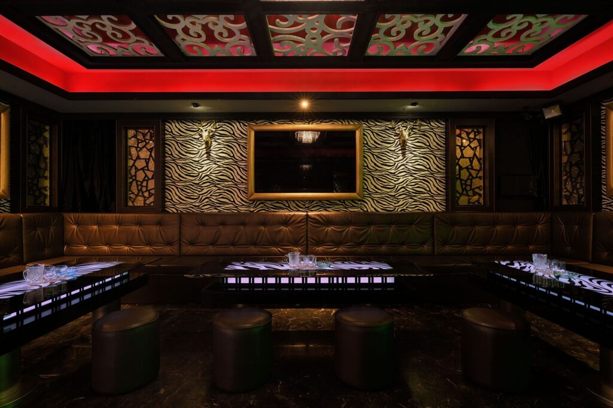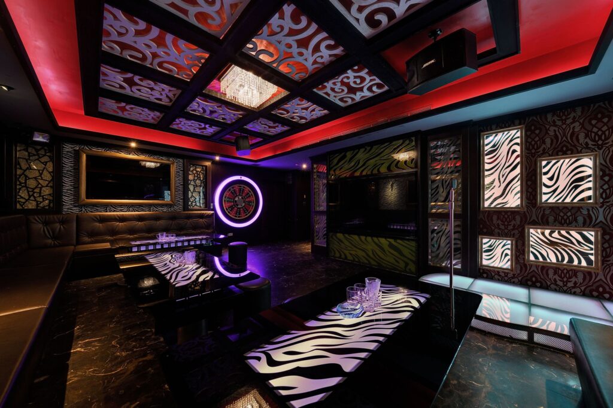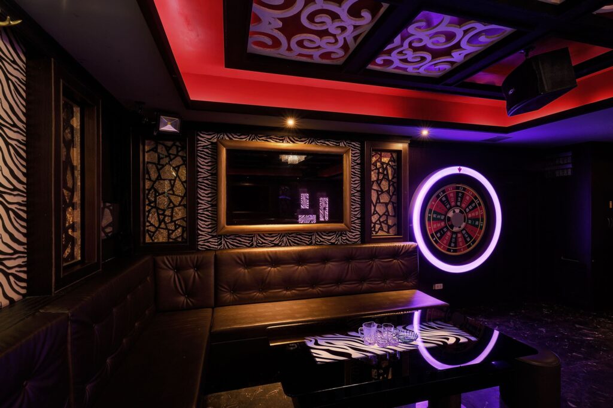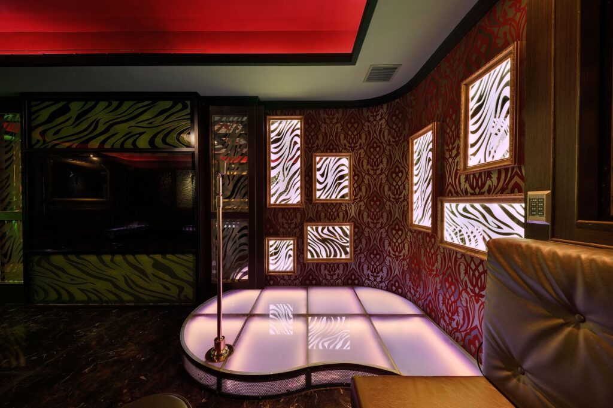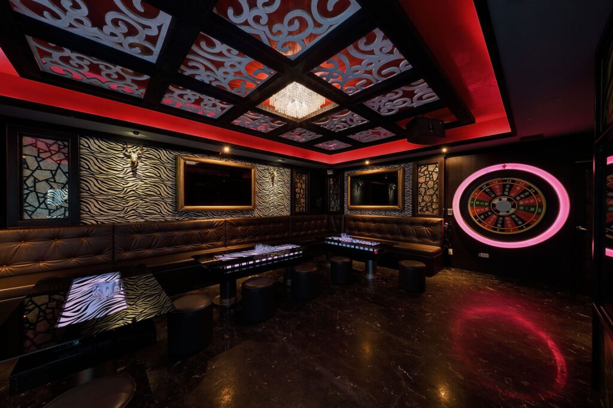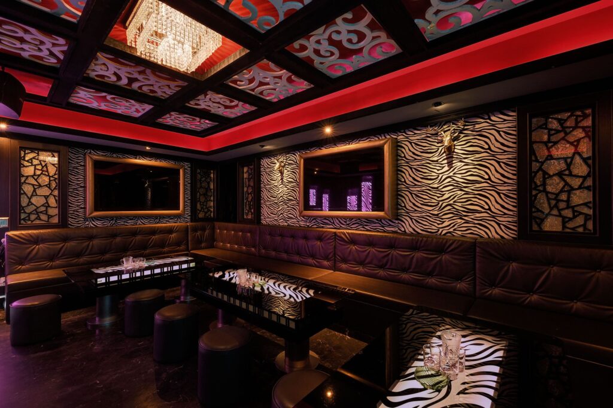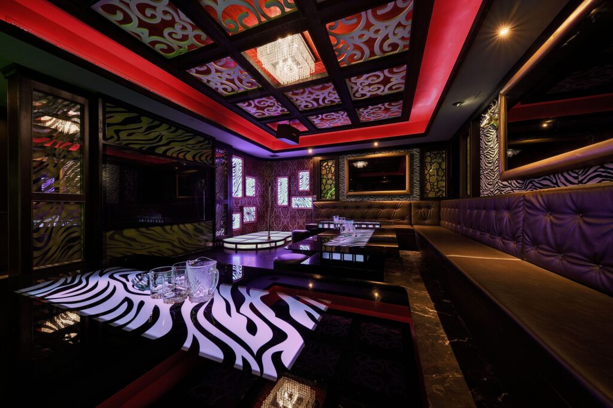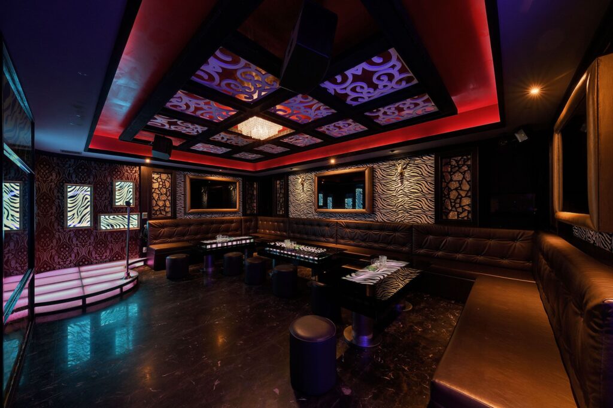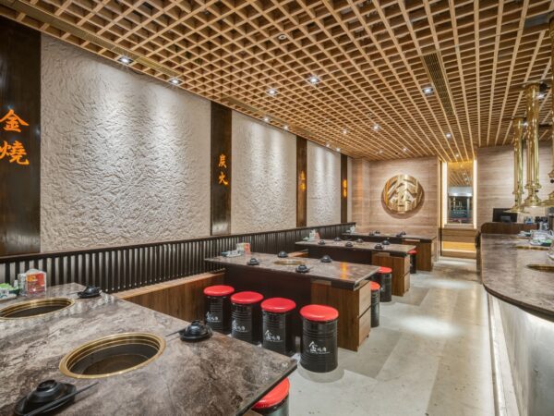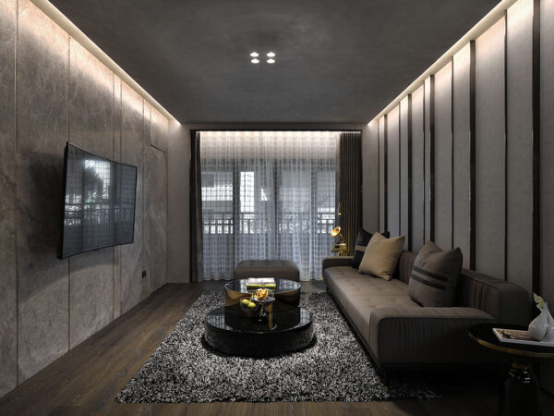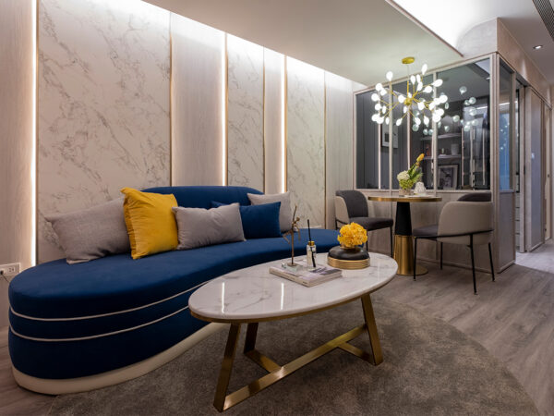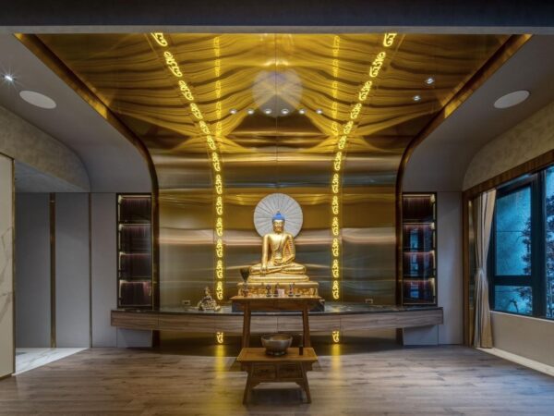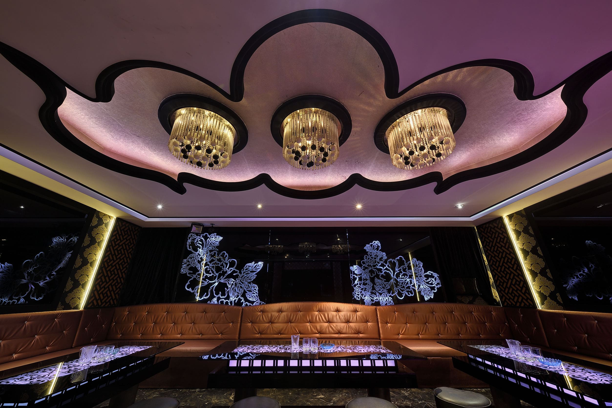
本案為汽車旅館的空間設計案。設計師將包廂以斑馬紋與窗櫺的語彙將視覺層次提升,也運用三面大壁鏡的反射達到放大空間效果。考量空間格局方正,沙發區與桌子以ㄇ字型規劃來擴充座位數。電視牆前方則保留空間供賓客活動,角落處小舞台的邊緣曲線呼應斑馬紋的流線造型,處處可見設計師對空間比例的精準拿捏。
This is a motel interior design case. The designer decorates the booth with zebra stripes and latticed windows to increase visual level and also apply three large wall mirrors to help make spaces feel larger because light reflects off the glass and back into the space. Considering the booth is a rectangular space, sofa area and tables are arranged in U shape to expand seating capacity. From all the interior details, you can see how precisely the designer has carefully calibrated. The designer deliberately reserves some space in front of the television wall for various activities and the stage in the corner is designed with curved lines to be consistent with the style of zebra stripes.
川馳設計擁有豐富業界經驗,2020年成立「川馳設計」作為新品牌出發。我們秉持「以人為本」的設計核心理念,致力於為您打造出專屬的美學居家品味。訴求實用機能的同時,將大自然原始材質帶入室內,讓石材與木質完美和諧的搭配,形成獨一無二的居家景色。此外,從台北、新北、桃園、新竹到台中等地區,皆提供豪宅設計、室內設計、辦公室設計、舊屋翻新、大理石材等天然建材選搭服務。川馳設計用心傾聽您的需求,從設計起草、風格定調與建材挑選都有我們陪伴您,為您層層把關,讓您安心交附、盡情築夢。
開拓新穎,盡在川馳!

